jarred767
New member
- Jun 30, 2014
- 871
- 0
It's finally here, I got keys on Friday and started moving a bunch of stuff in over the weekend. I will officially be able to start using it Tuesday and I'm so stoked!! Figured I'd take pictures along the way as I build it up (pretty blank slate right now) and make a thread showing the process. I'll be slowly building as I work, although it'll be operational immediately; my goal is to be completely finished with the shop by the end of the year.
So here's the whole building, brand new construction 10 units; mine will be the last one on the side of the building seen (south side to help heat the building/melt snow through the winter and give a little extra light in the shop) I got a couple perks for taking the last unit and I won't have to deal with traffic from other units when I'm washing outside. The unit is a total of 1400 sq ft:
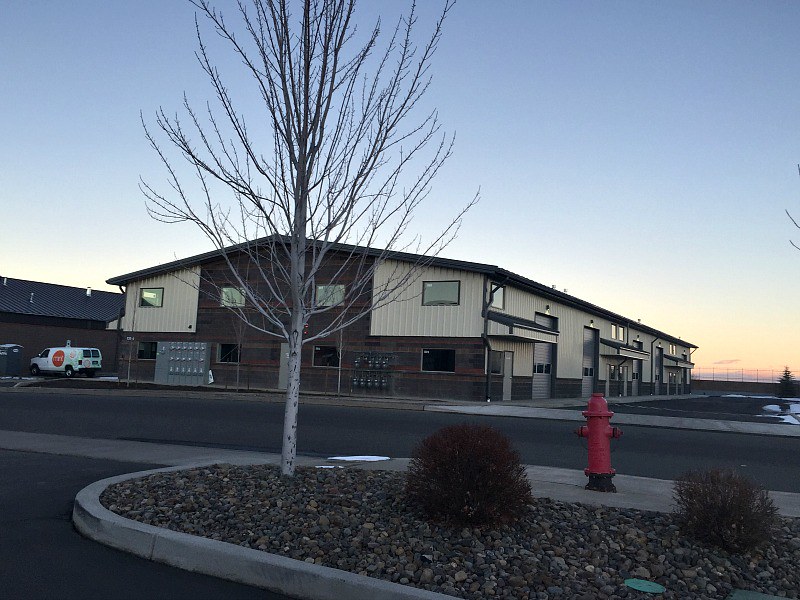
From the other end, my HHR is in front of my unit:
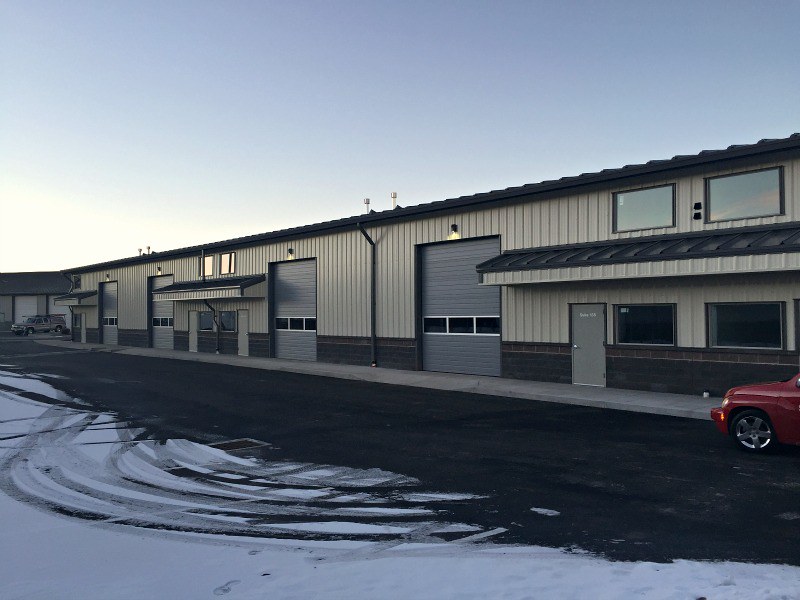
The storefront:
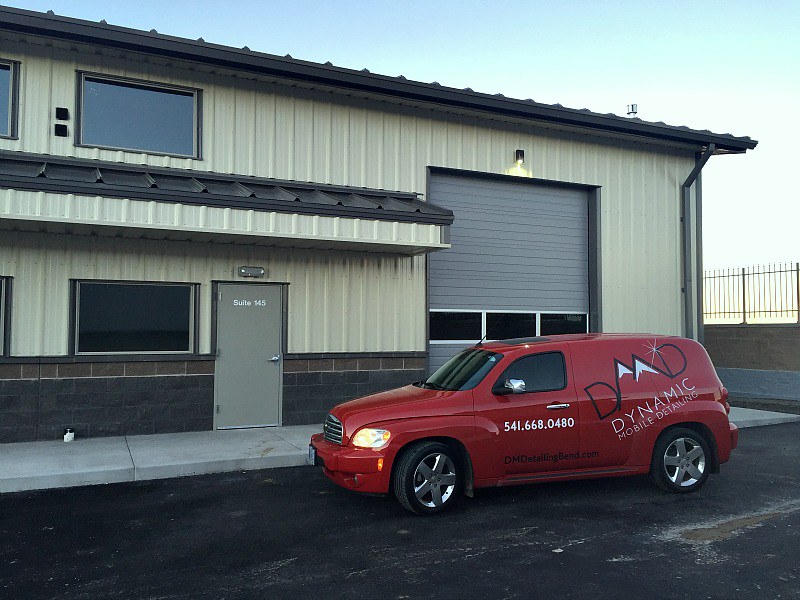
Walking in the front door of the office/waiting room; just over 13'x13':
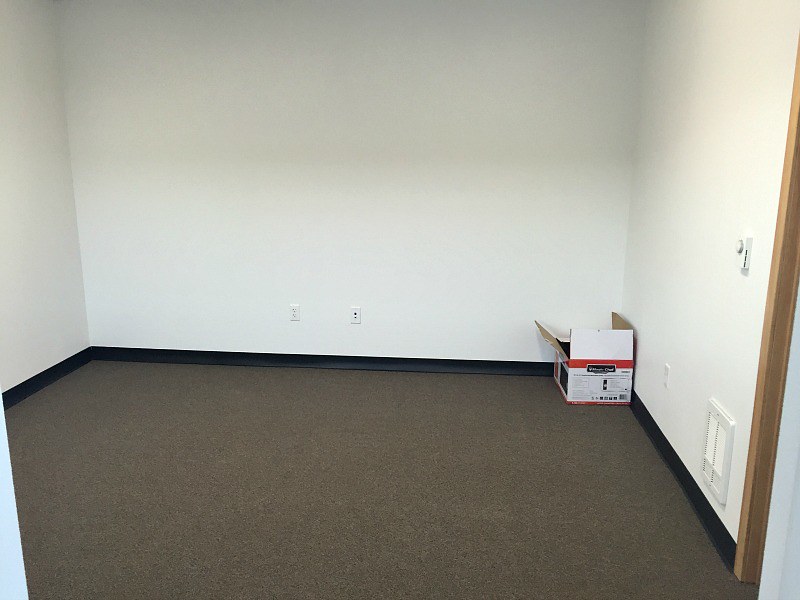
Looking back at the front door:
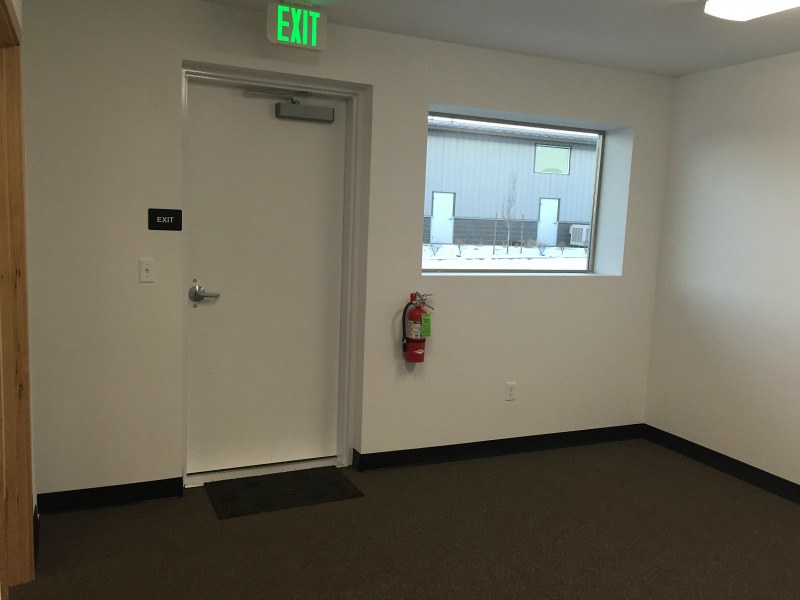
Went out the door from the office to the shop and went all the way to the back, so this is looking back at the garage door:
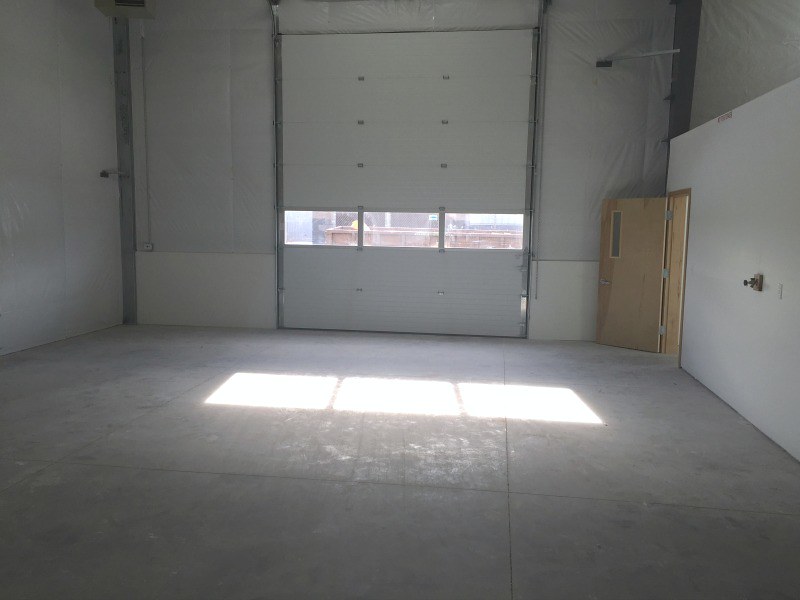
Indoor water access on the right wall and there will be drain about 10 feet in from the garage door, so I will be able to wash indoors during winter months or hot summer days!
Then back at the front of the shop looking back: (Total working space is 25'x35' or 875 sq ft)
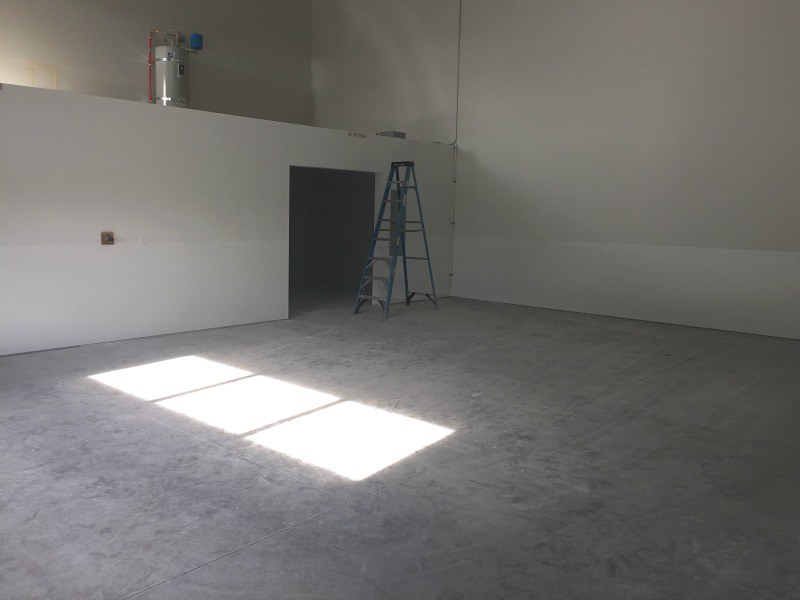
There's a ton of storage area on the second unfinished level (plus a nice 55 gallon hot water tank), so I was able to get rid of my small storage unit to help offset rent and will just store all my "other family stuff" out of the way up there.
Looking into the back "office/storage area" where I started throwing all my stuff before taking all my pictures, sorry about that.
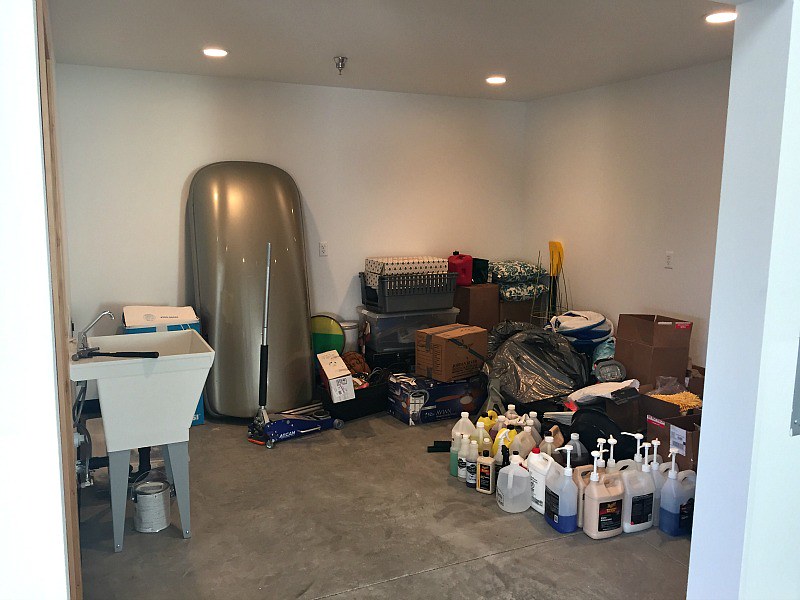
Behind the utility sink is hook-ups for a washer and dryer and my plan for this room is to offer paid tire/wheel storage for customers as a way to offset rent since I didn't really "need" a space this large as a one man operation.
Finally theres a little storage area where I can store all my product and the restroom:
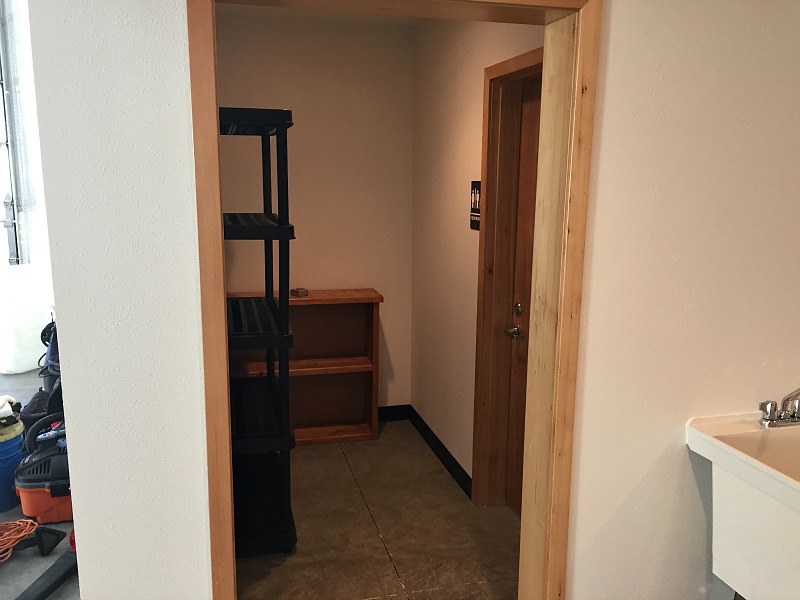
One final one from the office door with the car inside:
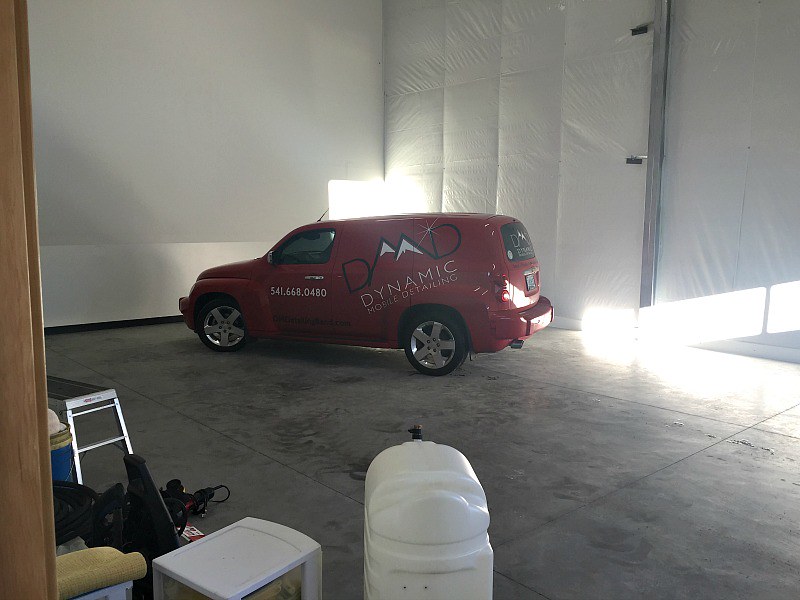
Thanks for looking, I'll keep you all posted as it progresses!
So here's the whole building, brand new construction 10 units; mine will be the last one on the side of the building seen (south side to help heat the building/melt snow through the winter and give a little extra light in the shop) I got a couple perks for taking the last unit and I won't have to deal with traffic from other units when I'm washing outside. The unit is a total of 1400 sq ft:

From the other end, my HHR is in front of my unit:

The storefront:

Walking in the front door of the office/waiting room; just over 13'x13':

Looking back at the front door:

Went out the door from the office to the shop and went all the way to the back, so this is looking back at the garage door:

Indoor water access on the right wall and there will be drain about 10 feet in from the garage door, so I will be able to wash indoors during winter months or hot summer days!
Then back at the front of the shop looking back: (Total working space is 25'x35' or 875 sq ft)

There's a ton of storage area on the second unfinished level (plus a nice 55 gallon hot water tank), so I was able to get rid of my small storage unit to help offset rent and will just store all my "other family stuff" out of the way up there.
Looking into the back "office/storage area" where I started throwing all my stuff before taking all my pictures, sorry about that.

Behind the utility sink is hook-ups for a washer and dryer and my plan for this room is to offer paid tire/wheel storage for customers as a way to offset rent since I didn't really "need" a space this large as a one man operation.
Finally theres a little storage area where I can store all my product and the restroom:

One final one from the office door with the car inside:

Thanks for looking, I'll keep you all posted as it progresses!








